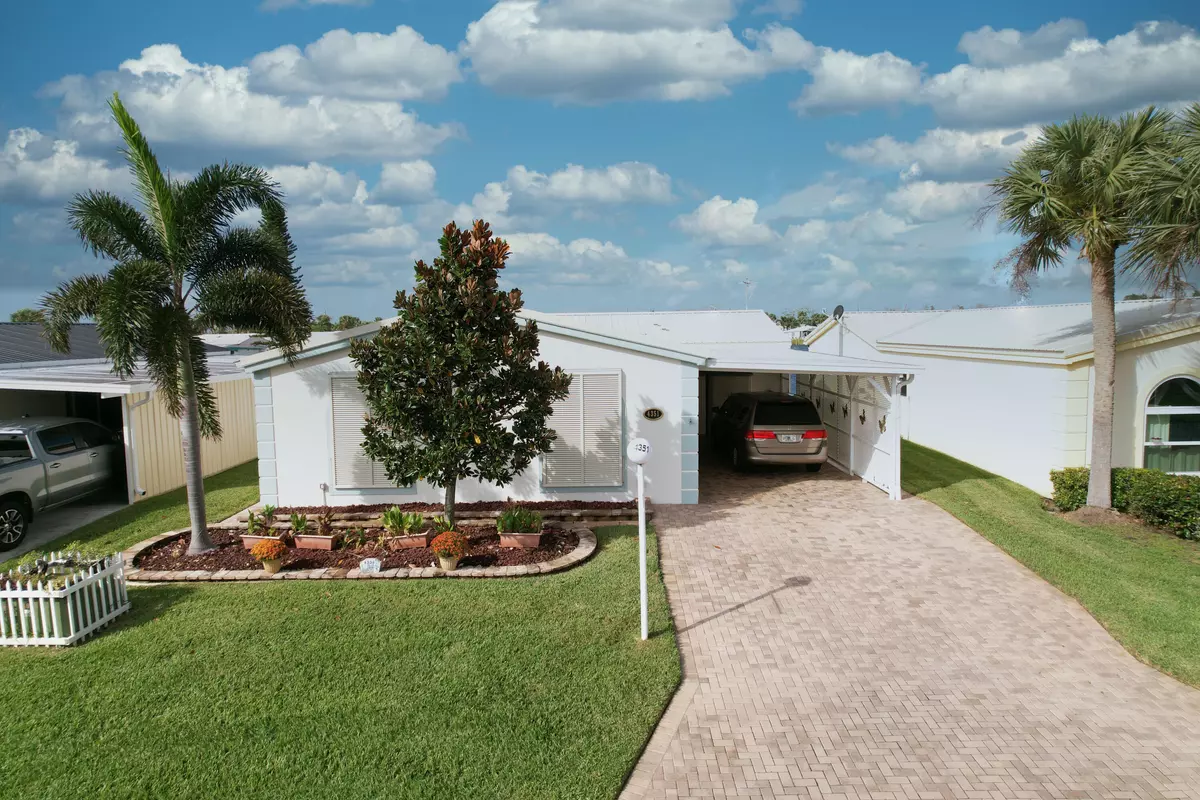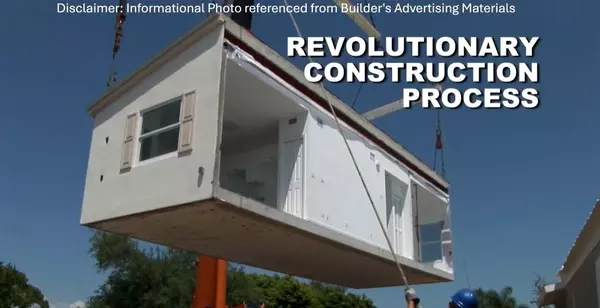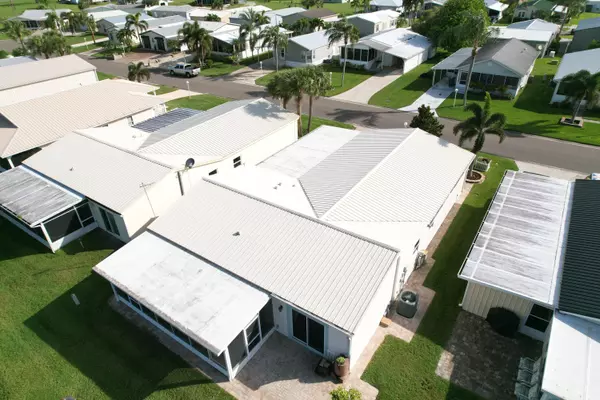
3 Beds
2 Baths
1,926 SqFt
3 Beds
2 Baths
1,926 SqFt
Key Details
Property Type Single Family Home
Sub Type Single Family Detached
Listing Status Active
Purchase Type For Sale
Square Footage 1,926 sqft
Price per Sqft $205
Subdivision Palm Village Ranch
MLS Listing ID RX-11035565
Style Contemporary
Bedrooms 3
Full Baths 2
Construction Status Resale
HOA Fees $62/mo
HOA Y/N Yes
Year Built 2005
Annual Tax Amount $1,764
Tax Year 2024
Lot Size 5,000 Sqft
Property Description
Location
State FL
County Okeechobee
Community Palm Village Ranch
Area 6230 - Sw County (Ok)
Zoning (RMH) (URMU)
Rooms
Other Rooms Laundry-Inside, Laundry-Util/Closet
Master Bath Mstr Bdrm - Ground, Separate Shower
Interior
Interior Features Ctdrl/Vault Ceilings, Decorative Fireplace, Entry Lvl Lvng Area, Foyer, Pantry, Stack Bedrooms, Walk-in Closet
Heating Electric, Heat Strip
Cooling Central, Electric, Humidistat
Flooring Ceramic Tile
Furnishings Furniture Negotiable,Partially Furnished
Exterior
Exterior Feature Auto Sprinkler, Lake/Canal Sprinkler, Open Patio, Screened Patio
Garage 2+ Spaces, Carport - Attached, Driveway, Vehicle Restrictions
Community Features Deed Restrictions, Disclosure, Sold As-Is, Gated Community
Utilities Available Cable, Electric, Public Sewer, Public Water
Amenities Available Bike - Jog, Clubhouse, Fitness Center, Game Room, Library, Pool, Shuffleboard
Waterfront Yes
Waterfront Description Pond
View Pond
Roof Type Metal
Present Use Deed Restrictions,Disclosure,Sold As-Is
Handicap Access Other Bath Modification, Wide Hallways
Exposure East
Private Pool No
Building
Lot Description < 1/4 Acre, Paved Road, Public Road
Story 1.00
Foundation Concrete, Modular, Pre-Cast
Construction Status Resale
Others
Pets Allowed Yes
Senior Community Verified
Restrictions Buyer Approval,Commercial Vehicles Prohibited
Acceptable Financing Cash, Conventional, FHA, USDA, VA
Membership Fee Required No
Listing Terms Cash, Conventional, FHA, USDA, VA
Financing Cash,Conventional,FHA,USDA,VA
Pets Description No Aggressive Breeds, Number Limit

Find out why customers are choosing LPT Realty to meet their real estate needs






